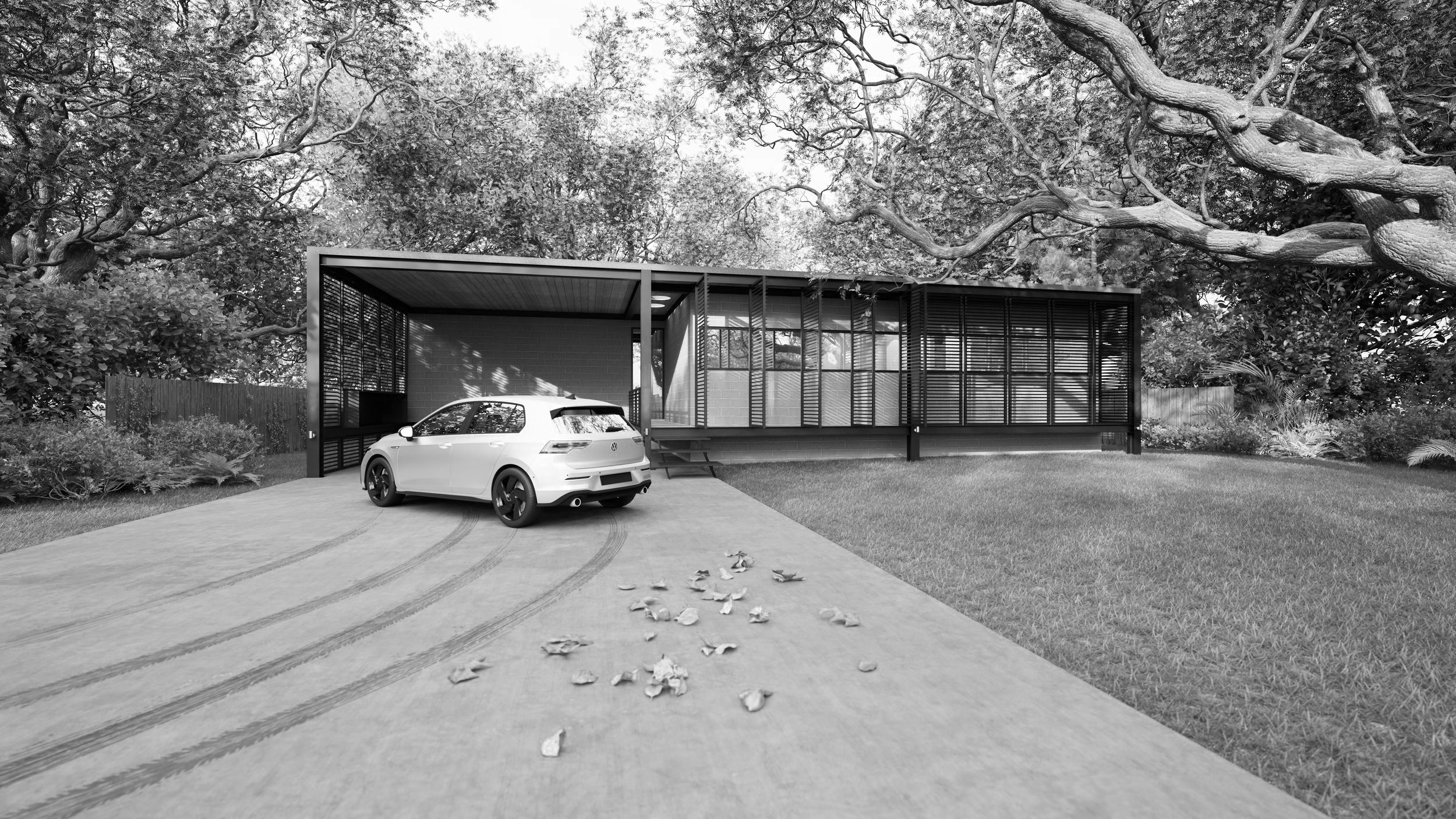
CASA COSTELLO
LOCATION: TAMPA, FLORIDA
AREA: 1600 SF
PROJECT TYPE: RESIDENTIAL
PROJECT STATUS: CONSTRUCTION DOCUMENTATION
Casa Costello was designed by Evan Costello, a talented architect and fabricator from Tampa, Florida. Evan asked us to assist him with the construction drawings and permitting process associated with his house. The house was designed to be very minimalist and modular. To minimize waste and create an efficient construction process, the house was designed so that no concrete blocks or interior materials would need to be cut and thrown away.



